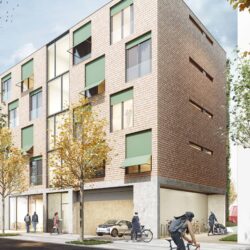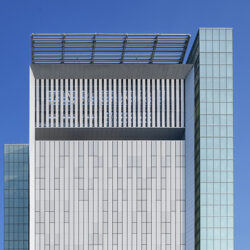Frankfurt Pavilion
Frankfurt am Main, 2017 - 2018
Cultural buildings
Frankfurt Pavilion "Books always only reveal their content on closer inspection. But then, at their very best, they cast a spell over you … that’s exactly what we envisioned when we designed the pavilion – a cocoon, which similarly opens up to reveal an atmospheric interior, including capacity for multi-media installations. At the very heart of the Trade Fair, a significant and inviting space for co-existing with books has been created." (Kai Otto and Till Schneider).
The remit for the Frankfurt Book Fair was to design a temporary robust structure, which could be easily dismantled, put into interim storage and subsequently reassembled. This required coming up with a geometry that enabled an iconic space to be created, with a distinct spatial quality – a place that can turn the encounters between authors and readers into an experience. The frame’s structural design had to be both stable and to minimise materials, while simultaneously keeping down production costs. The resulting form consists of three interlocking shell-shaped ribbed structures made of wood, covered by a membrane. Similar to a tent, the membrane is attached with strings only to the main frame of the ribbed structure and to the floor, and together with the wooden structure it forms the supporting structure. Viewed from outside, the structure appears to be a closed shell, but it surprises the visitor on the interior with its impressive, slender wooden structure, which not only spans over the whole space, but can also be used as an oversized bookshelf.
In collaboration with Bollinger+Grohmann
Time lapse video of the construction works:
Technical details:
Client: Frankfurter Buchmesse GmbHProcurement documentation: Direct
Typology: Cultural buildings
Project Management Parametrics: Ragunath Vasudevan
Gross floor area: 480 m²







